

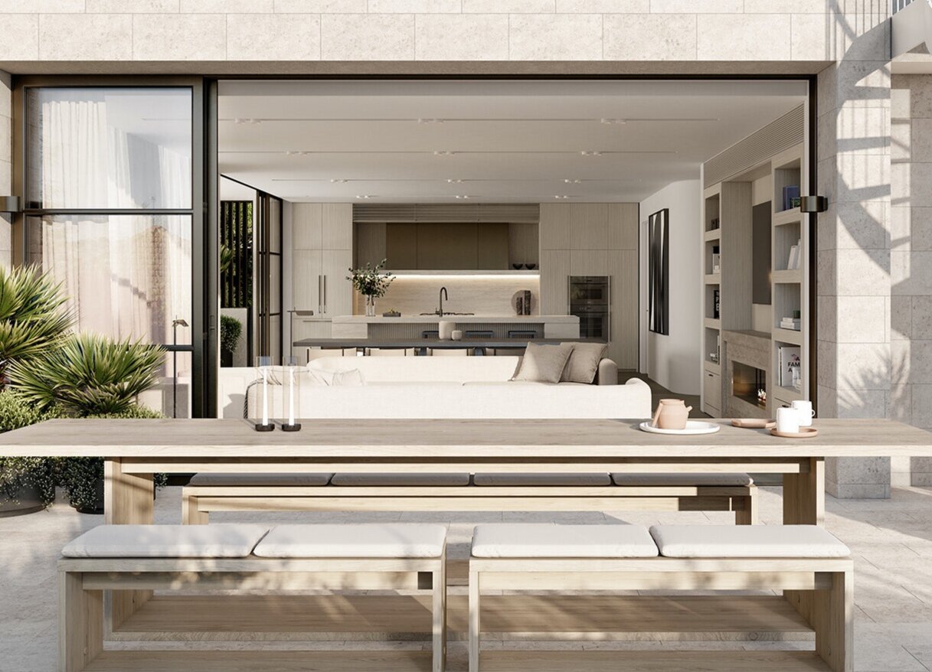
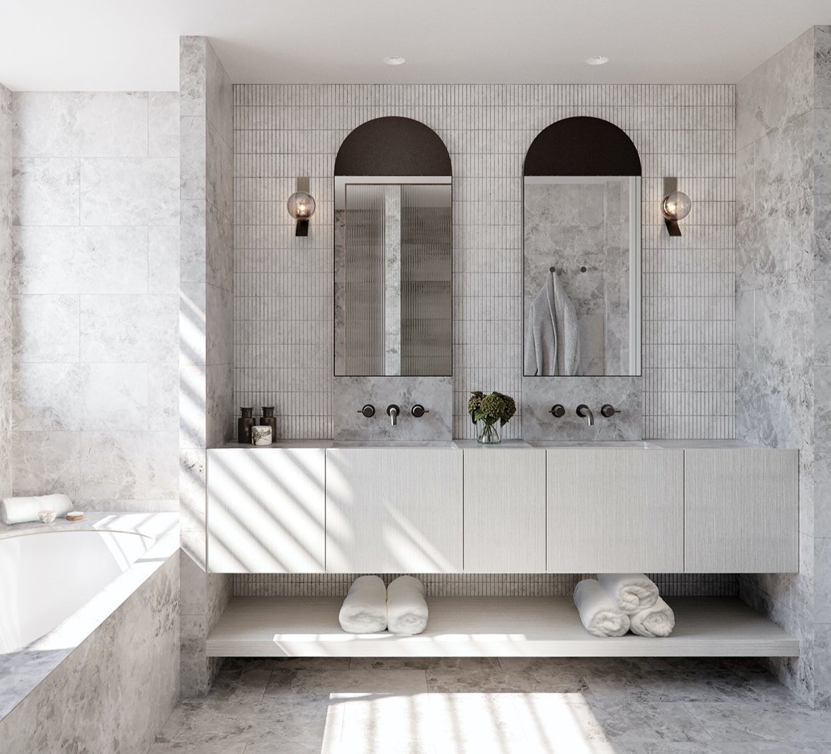
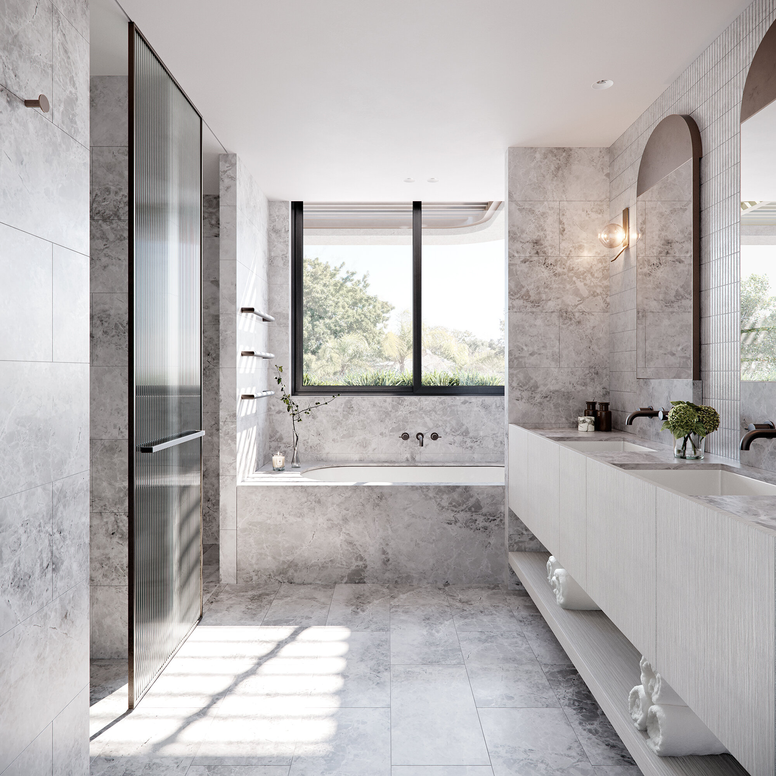

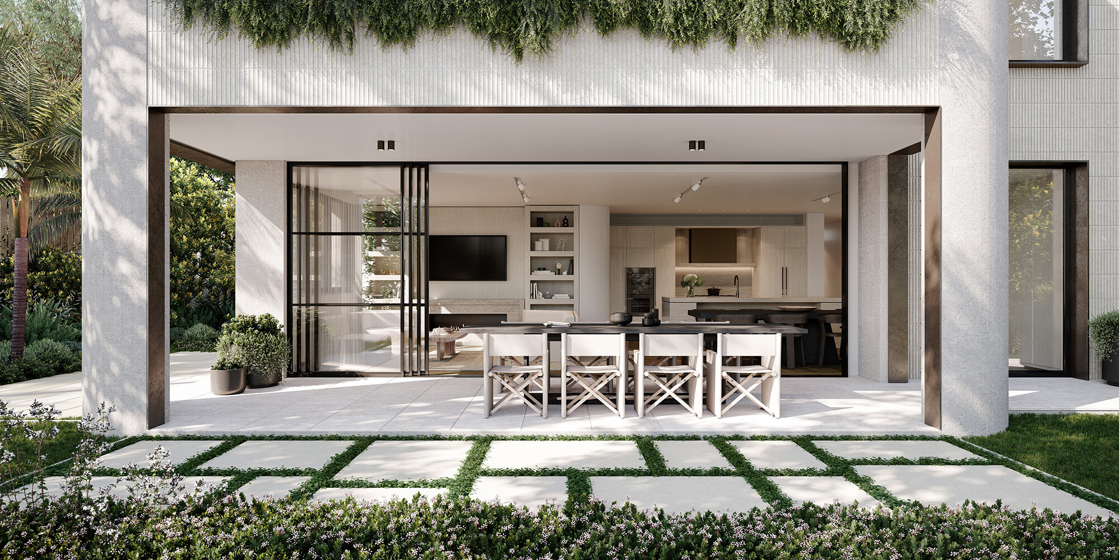
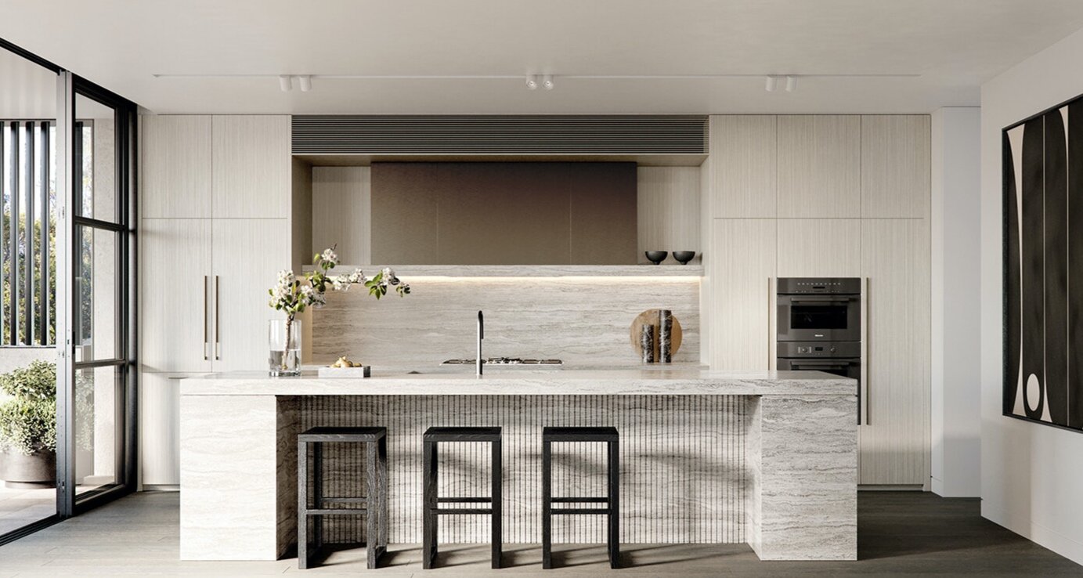
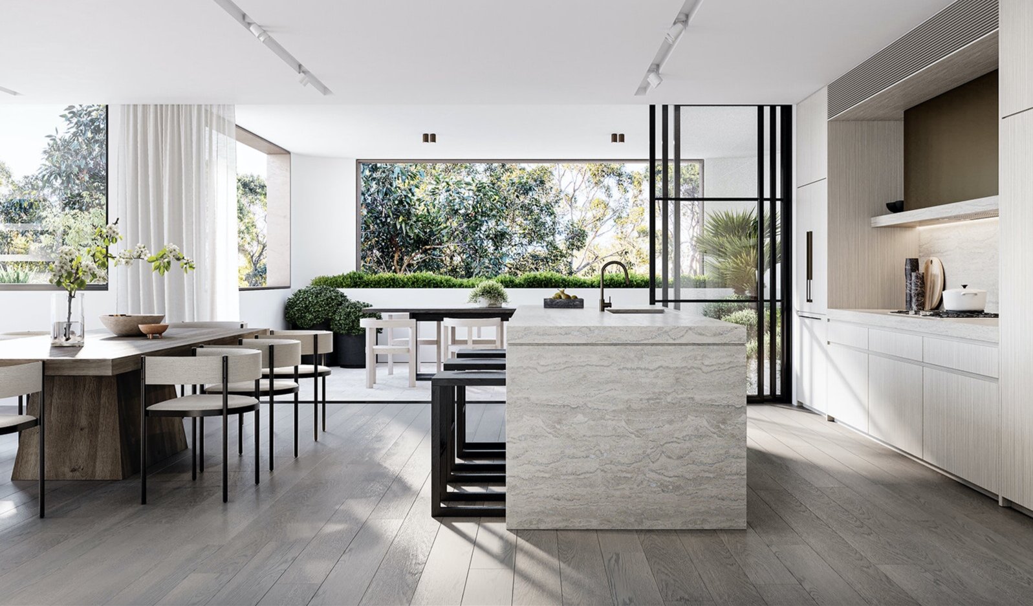


Your Custom Text Here
Set high on a corner site in Sydneys’ Rose Bay, the No. 1 Carlisle apartments are over sized and filled with light. The architecture pays homage to the Art Deco period with its curved forms and solid structure. The interiors complement the architecture with a calm, natural palette and lineal detailing.
PROJECT: No.1 Carlisle St
TRADITIONAL OWNERS: Cadigal People
LOCATION: Sydney Australia
INTERIOR DESIGNER: Lawless & Meyerson
Jo Lawless. Emma Mason
ARCHITECT: MHNDU
DEVELOPER: Fortis
BUILDER: Lords Group
IMAGES: Third Aesthetic
COMPLETION: 2023
Set high on a corner site in Sydneys’ Rose Bay, the No. 1 Carlisle apartments are over sized and filled with light. The architecture pays homage to the Art Deco period with its curved forms and solid structure. The interiors complement the architecture with a calm, natural palette and lineal detailing.
PROJECT: No.1 Carlisle St
TRADITIONAL OWNERS: Cadigal People
LOCATION: Sydney Australia
INTERIOR DESIGNER: Lawless & Meyerson
Jo Lawless. Emma Mason
ARCHITECT: MHNDU
DEVELOPER: Fortis
BUILDER: Lords Group
IMAGES: Third Aesthetic
COMPLETION: 2023