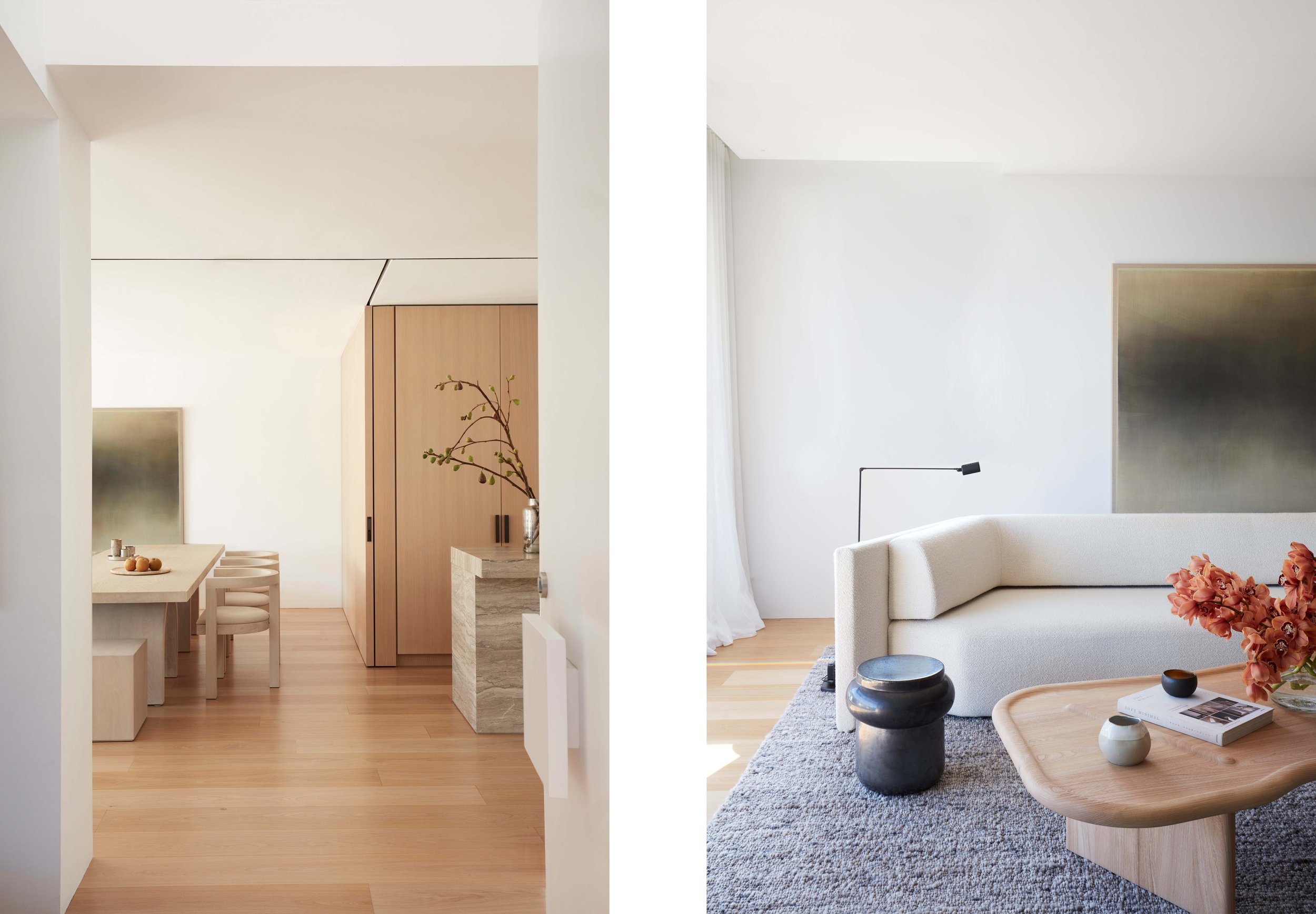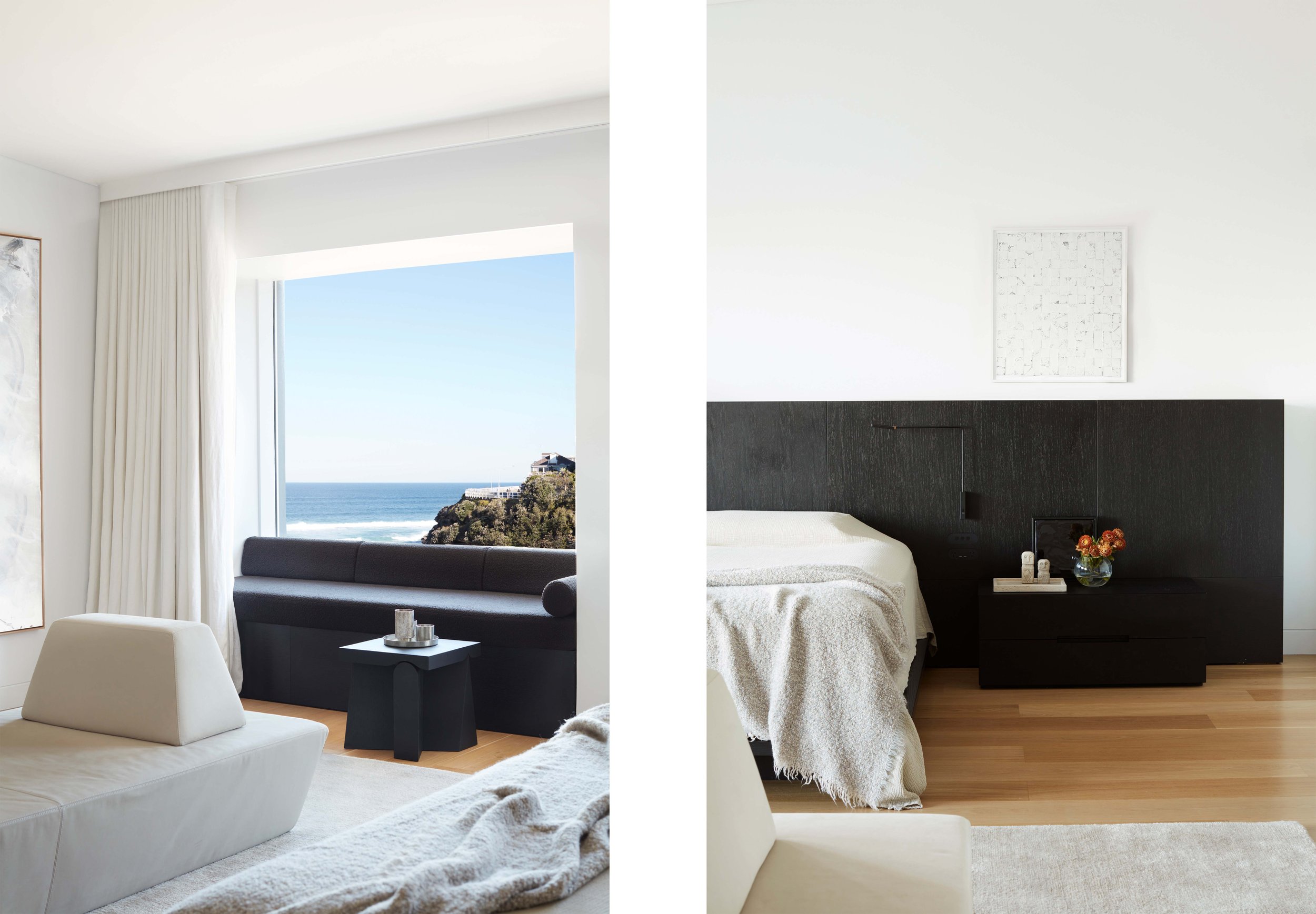









Your Custom Text Here
Creating a family home for a young couple with two children we were engaged to work within the existing footprint of this south facing 90’s home.
The spaces were opened up to optimise light throughout the day with room sizes increased and re-oriented. We collectively said no to the traditional demolish and re-build cycle. Instead we acknowledged that the space was sufficient and worked hard to re-plan the interior to suit contemporary living. The result is a home where every room is used and enjoyed.
The entire home was stripped back to bare bones with the material palette deliberately simple. Lime-washed oak timber floors providing the foundation throughout. The selection of Christophe Delcourt & Henry Timi furniture mixed with classic pieces such as the Pierre Jeanneret Kangaroo chairs were selected for sculptural form and character. The interior although beachfront was purposefully designed to not be ‘beachy’. Instead we opted for a relaxed but sophisticated vibe which exactly matched our clients personality and lifestyle.
PROJECT: Gamma Gamma
TRADITIONAL PLACE: Gamma Gamma
LOCATION: Sydney, Australia
INTERIOR DESIGNER: Lawless & Meyerson
Jo Lawless, Alice Middleton
PHOTOGRAPHY: Prue Ruscoe
STYLING: Lawless & Meyerson
BUILDER: Venari Projects
COMPLETION: 2023
Creating a family home for a young couple with two children we were engaged to work within the existing footprint of this south facing 90’s home.
The spaces were opened up to optimise light throughout the day with room sizes increased and re-oriented. We collectively said no to the traditional demolish and re-build cycle. Instead we acknowledged that the space was sufficient and worked hard to re-plan the interior to suit contemporary living. The result is a home where every room is used and enjoyed.
The entire home was stripped back to bare bones with the material palette deliberately simple. Lime-washed oak timber floors providing the foundation throughout. The selection of Christophe Delcourt & Henry Timi furniture mixed with classic pieces such as the Pierre Jeanneret Kangaroo chairs were selected for sculptural form and character. The interior although beachfront was purposefully designed to not be ‘beachy’. Instead we opted for a relaxed but sophisticated vibe which exactly matched our clients personality and lifestyle.
PROJECT: Gamma Gamma
TRADITIONAL PLACE: Gamma Gamma
LOCATION: Sydney, Australia
INTERIOR DESIGNER: Lawless & Meyerson
Jo Lawless, Alice Middleton
PHOTOGRAPHY: Prue Ruscoe
STYLING: Lawless & Meyerson
BUILDER: Venari Projects
COMPLETION: 2023